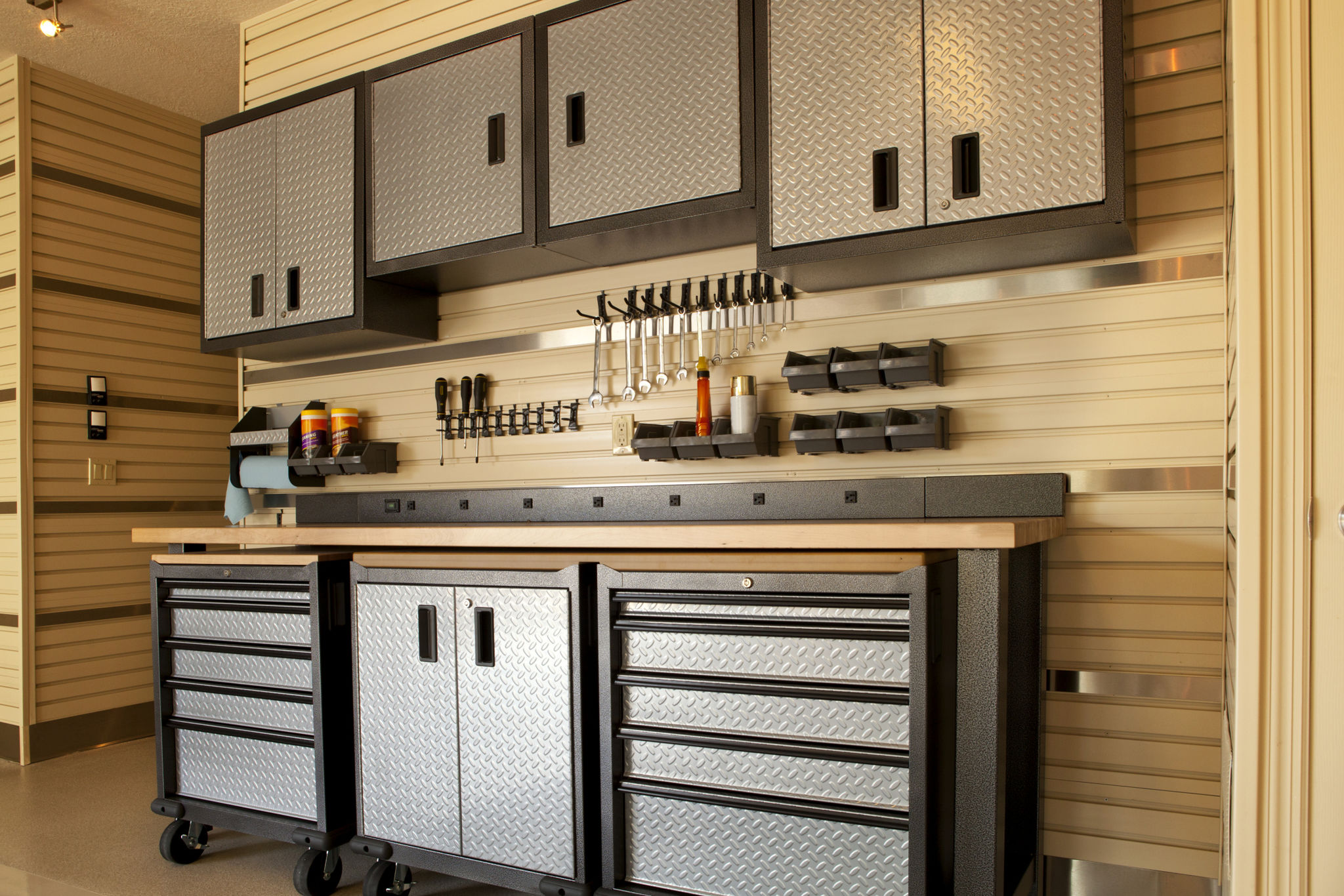Case Study: A Successful Garage Transformation by Garage Redy
Introduction to the Project
In today's fast-paced world, maximizing space is crucial, especially in areas like garages that often become cluttered catch-alls for miscellaneous items. Garage Redy, a leading expert in garage transformations, recently undertook a project to convert a chaotic garage into an organized oasis. This case study explores the steps taken to achieve this stunning transformation and the benefits it brought to the homeowner.
The homeowner approached Garage Redy with a desire to reclaim their garage space. It had become a dumping ground for everything from holiday decorations to unused gym equipment. The goal was to create a functional space that could serve multiple purposes while maintaining an organized and aesthetically pleasing environment.

Assessment and Planning
The first step in the transformation process was a comprehensive assessment of the existing space. Garage Redy's team conducted a thorough evaluation, noting the homeowner's needs and the potential challenges. They identified key areas that required decluttering and envisioned an optimal layout to maximize storage and functionality.
Once the assessment was complete, a detailed plan was developed. This plan included design elements such as custom shelving units, pegboards for tool organization, and designated zones for different categories of items. The strategy was tailored to the homeowner's lifestyle, ensuring that the final result would be both practical and visually appealing.
Implementation of the Design
With a solid plan in place, the transformation began. The team started by clearing out the existing clutter and sorting items into categories: keep, donate, and discard. This step was essential for making room for new storage solutions and establishing a sense of order.

Next, Garage Redy installed custom storage solutions. Wall-mounted shelves and cabinets were added to maximize vertical space, while overhead racks provided additional storage for infrequently used items. A new workbench was installed for DIY projects, and a bike rack was added to keep recreational equipment organized.
Attention to Detail
Throughout the implementation process, attention to detail was paramount. The team ensured that every element of the design was executed with precision. Labels were used extensively to identify storage zones, making it easy for the homeowner to maintain organization in the long run.
Additionally, aesthetic touches such as a fresh coat of paint and stylish flooring options helped transform the garage from a utilitarian space to an inviting extension of the home. The result was not just functional but also visually appealing, aligning with the homeowner's vision.

The Outcome and Benefits
The completed transformation exceeded the homeowner's expectations. The garage became a model of efficiency, with each item having a designated place. The improved layout allowed for easy access to tools and equipment, facilitating hobbies and projects that had previously been hindered by disorganization.
The benefits extended beyond aesthetics and functionality. The homeowner reported feeling less stress and more enjoyment when using their newly organized space. It also increased the home's overall value, showcasing how professional garage transformations can offer significant returns.
Conclusion
This case study of a successful garage transformation by Garage Redy highlights the power of expert planning and execution in reclaiming valuable space. By assessing needs, implementing custom solutions, and focusing on details, they turned a cluttered area into a streamlined environment that serves multiple purposes.
For anyone struggling with garage chaos, this project serves as an inspiring example of what can be achieved with professional help. It underscores the importance of investing in organized spaces that enhance both daily living and property value.